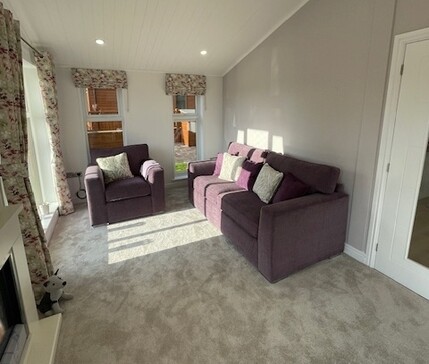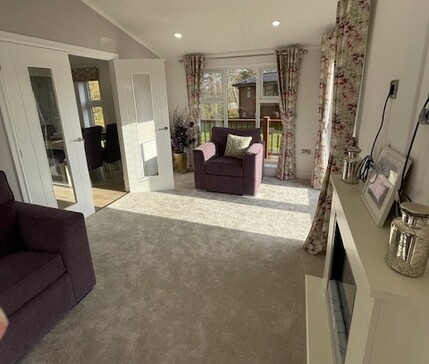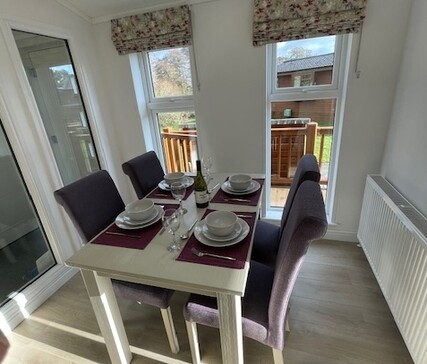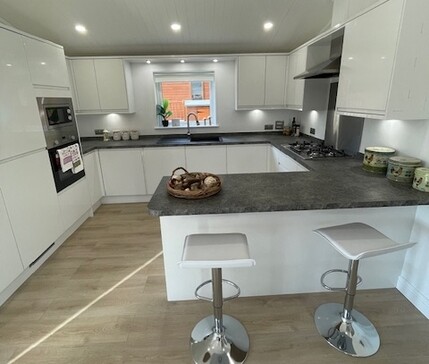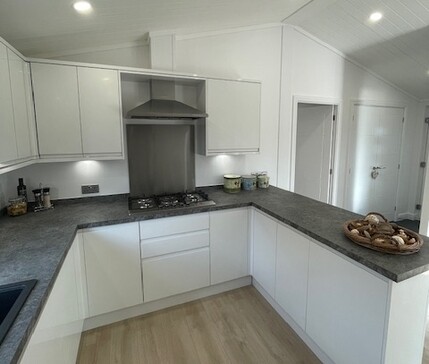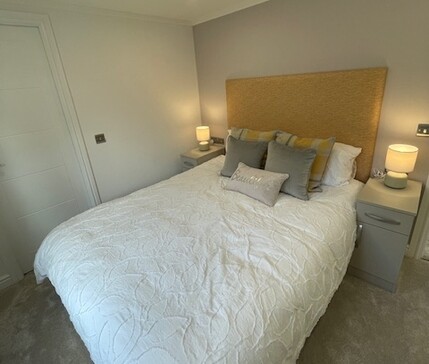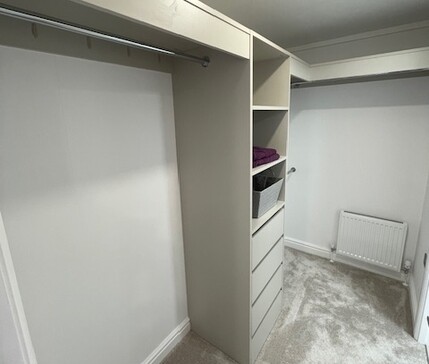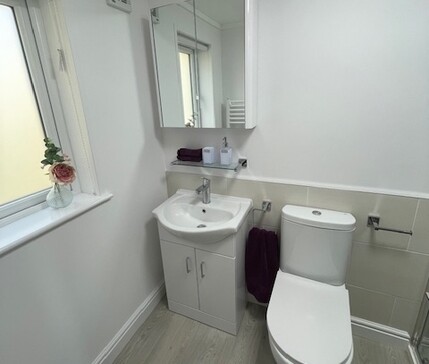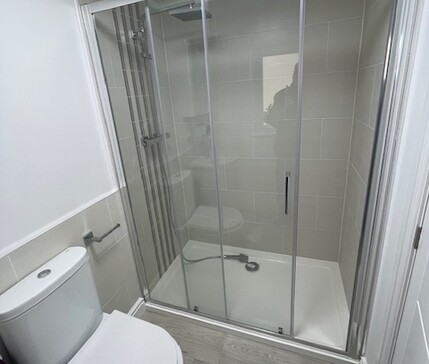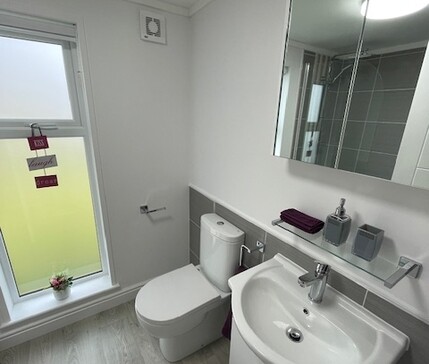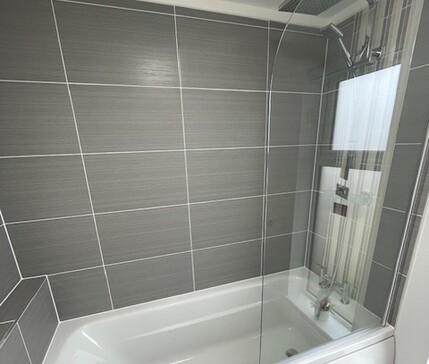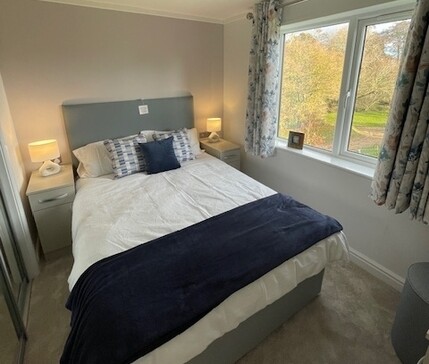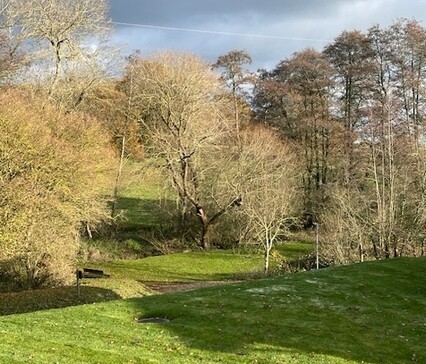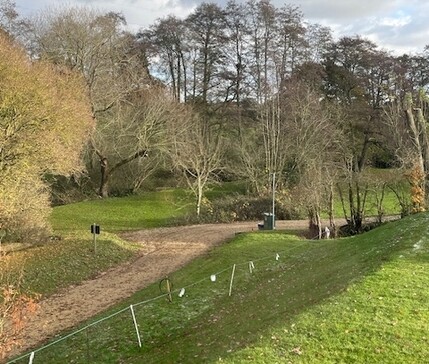Previously Sold Lodges


Introducing the Kingston Harmony Lodge:
A Timeless Retreat for Modern Living. This 42 x 20 Kingston Harmony Lodge, is designed to elevate your lifestyle and redefine the meaning of home. From its charming exterior to its thoughtfully crafted interior, every detail exudes sophistication and warmth.






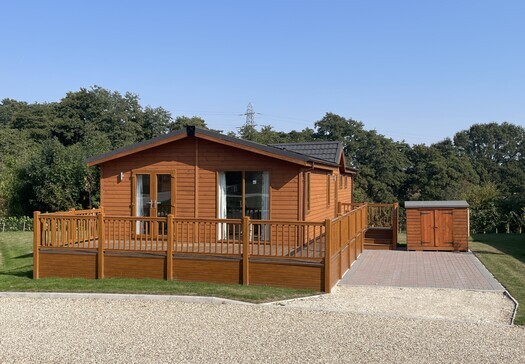

The Pathfinder Torr Lodge offers a prime location, providing immediate access to nature's wonders, creating a picturesque backdrop for a life of luxury.
Meticulously designed for both aesthetic appeal and functional excellence. the Torr Lodge showcases architectural elegance.








Introducing the Kingston Carisbrook Lodge: A Cosy Haven of Elegance.
Step into a thoughtfully crafted space where every detail has been considered. This 42" x 20" Kingston Carisbrook Lodge features an efficient layout that maximizes usable space without compromising on style. From the moment you enter, you'll be greeted by a cosy yet open ambiance that instantly feels like home.






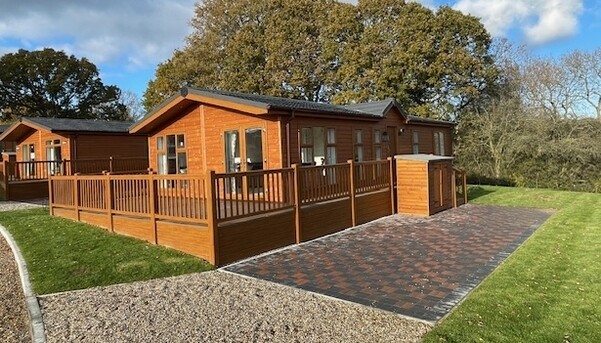

Refreshing design and uncompromising build quality, The Serenity will provide comfortable living for many years to come.












































